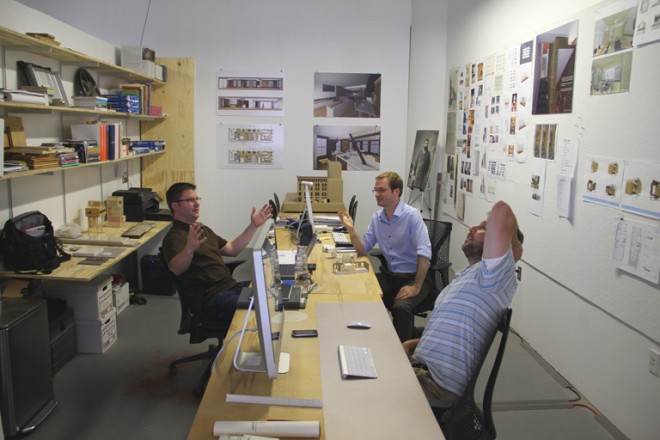Tags: architecture
I recently read an article in Metropolis on Social Media by Andrew Blum. Andrew states that within the last decade our social media has gone from one-way (the video wall) to two-way (the facebook wall) and notes: “Architecture has yet to acknowledge the impact of social media on our experience of physical space.” He cites a number of architects who are experimenting with this interface, including some in Boston, but I’d agree we have only scratched the surface.
Read More…

We have a thing for old barns, sheds, silos, and all objects in the landscape. On a trip to Iceland I photographed many of these structures. CUBE’s work is heavily rooted in the building site. Many of our ideas arrive from a thorough reading of the land itself: its shape, its vegetation, its views, its light, each place is very unique. Two of us grew up in rural parts of the Southeast which may have something to do with it.
Unlike architectural styles, these structures normally arise out of utility in response to a basic agricultural need. Every part has a job. They are pure, simple, expressive structures that use what is available. They are by definition a response to their place, and in many ways they are what contemporary architecture ascribes to.
The above photo is reflective of our very different personalities and illustrates how we work together to create meaningful architecture. Now in our mid-30’s, we are fortunate to have known each other since the age of 18 as friends, roommates, work colleagues, and business partners. It’s this lineage that helps our partnership to operate as one.
We work collectively on each project. While we have similar backgrounds, our minds process information in often-opposite ways. It allows us to consider things we otherwise would not have seen. This diversity of thought is what keeps us fresh; without it we’d grow complacent and repetitive.
Outside our office we are normally very organized, but inside our office, design is a passionate and nonlinear process: we argue, we contradict, we reason, we take sides, and eventually we reach a consensus that aligns with a concept. When an idea comes to the table it goes through what we call the machine: it’s studied from all angles, transformed, built upon, and reemerges with new understanding. Each of our projects is grounded by a concept that drives the entire process. Without this goal we’d simply be decorating. The concept gives meaning and purpose to the design and helps inform all project decisions from budget to detail.
Our larger goal is to make environments that move the human spirit, and to have fun while doing it. This is why we became architects. We are curious people who want to have an impact on our world. We believe in the power of design to enrich life, and it is our collaborative approach that allows us to realize the full potential of each project.
Architecture is a profession of practice. So what does an architect do? A typical project involves working with:
Read More…

We are often testing different ways to use sheet materials. The above is a matrix of ours studying possible ways to deform sheet materials to create space and structure.

The above is an excerpt of research we did on the evolution of the American suburban home. There have been many developments in the function of the home; however its form has changed very little over the centuries. We’d like to shift that trend.
 Posted in
Posted in 