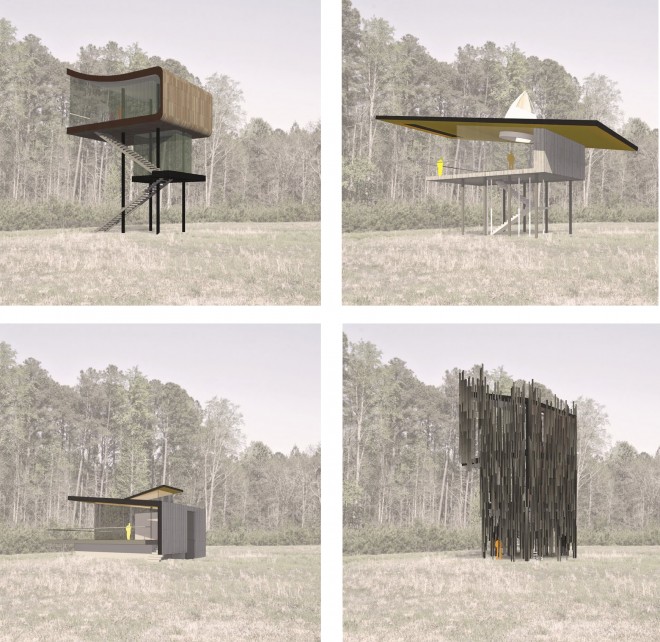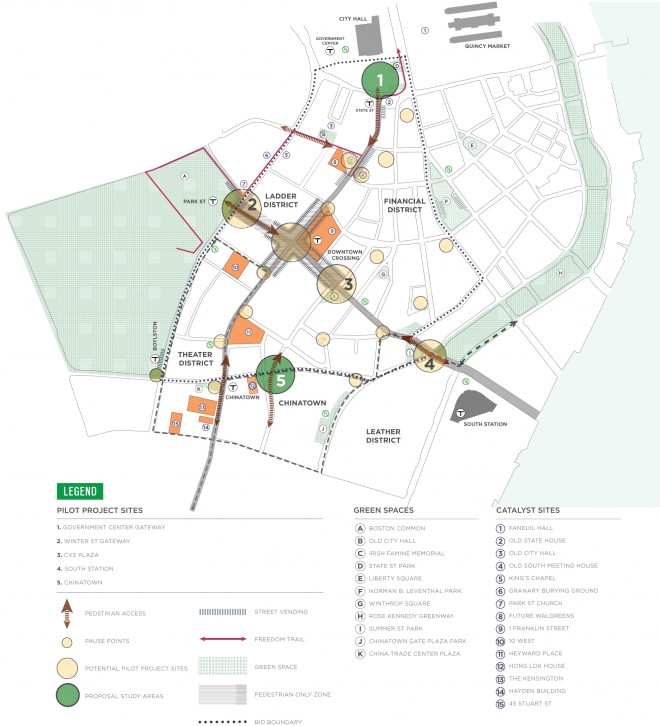SPECULATIONS
Research is the questioning every project undertakes; it is the identifying agent to opportunity. From building to object, we use our projects to propose solutions to global design problems. This section captures the essence of our firm and illustrates works that embody large ideas guided by practical solutions.
Study of object pavilions in the landscape for a private workspace in Apex, NC.
Sometimes we do small projects – like just a window.
Interior renovation of living space and kitchen for home in Raleigh, NC

New window and shelving for townhouse in Carrboro, NC

CUBE worked with Frank Harmon Architects to create three distinct options for a parking attendant booth in Raleigh. Each option mediates sunlight and security surveillance while anchoring the parking lot entry point.
During the course of our flash market studies the Boston Redevelopment Authority asked us to formally respond to an RFP that addressed the larger identity of the district including vendor carts, streetscape, paving, graphics, and wayfinding. We assembled ideas and a team that included urban planner Nathalie Beauvais, Studio 2112 Landscape Architects, Bluerock Graphic Design, Urban Marketing Collaborative, Nitsch Civil Engineering, and Fennessy Cost Consulting.
For the Hayden project we studied the building’s functional evolution and overlaid the significant regional and architectural history. Our initial strategy was to gain a comprehensive understanding of the building and its architect so that we could reinterpret the project in a contemporary manner while sustaining its original qualities.
The Blues transcended from a secluded rural environment to a dense urban one, and eventually to an international arena, without losing its roots. This project utilizes contemporary “traces” to tell the story. By no means complete, the Blues Histogram weaves cultural, genealogical, technological and migrational lineages into a unified and tangible format.
PROJECT
University of Massachusetts Lowell Dormitory proposal | Collaboration with DiMella Shaffer
LOCATION
Lowell, MA
CLIENT
University of Massachusetts
STATS
500 bed dormitory
A new dormitory to house 500 students on the University of Massachusetts campus in Lowell. The proposal seeks to establish a distinct pedestrian corridor by uniting the north and south campuses with its segregated and expanding east campus. Taking cues from local mill buildings, the dorm is expressed as a sinuous masonry form with a raised central quadrangle concealing the parking below.
We helped our friends at Aspinwall Partners prepare a logo for the MIT Center for Real Estate Competition. Fairly self-explanatory, but for the sake of being post-worthy, the pixels stack to build the word ‘case’ alluding to the hand of the developer.

PROJECT
Boston Commons Columbarium proposal | Collaboration with Aspinwall Partners
LOCATION
Boston Commons, Boston, MA
CLIENT
Boston Parks and Recreation Department
STATS
650 sf
450 urns
An existing masonry comfort station is restored to its noble presence and converted into a columbarium on the Boston Common. Outside, its massive stone walls symbolize permanence while its entry, upper windows and glass roof glow with light. Inside, an internal contemplation void surrounded by glass niches offers a place of rest and reflection. The niches are suspended in the space over a gravel perimeter and washed with a filtered light from above and behind.
 Every once-in-awhile we have the opportunity to break away from the norm and work on something besides buildings. For this pro-bono project, we provided graphic design services for the Dennis Family Benefit in Chicago who was a dear friend of partner Aaron Malnarick and committed CUBE supporter.
Every once-in-awhile we have the opportunity to break away from the norm and work on something besides buildings. For this pro-bono project, we provided graphic design services for the Dennis Family Benefit in Chicago who was a dear friend of partner Aaron Malnarick and committed CUBE supporter.

 Posted in
Posted in 






