Tags: Massachusetts College of Art and Design
Chris Johns, managing partner of our Boston office, was invited to lead a workshop on Architectural Diagramming at the Northeast Quad Conference held at the Massachusetts College of Art and Design last month. We decided this would be a great opportunity to share how we use diagramming to form concepts in our rigorous design process.
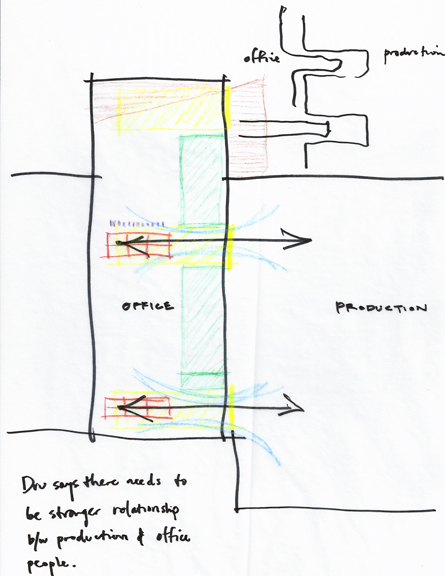 What is a diagram? The word “diagram” (literally “marked out by lines” in Greek) refers to any simplified visual explanation of an idea or how something works. Diagrams take advantage of the differences between how our minds process language and how they process images. Diagrams are reductive by nature and we are able to understand complex spatial and nonspatial ideas when distilled into a simple and powerful visual statement.
What is a diagram? The word “diagram” (literally “marked out by lines” in Greek) refers to any simplified visual explanation of an idea or how something works. Diagrams take advantage of the differences between how our minds process language and how they process images. Diagrams are reductive by nature and we are able to understand complex spatial and nonspatial ideas when distilled into a simple and powerful visual statement.
In architecture today, the simple formal diagram is circulated in the media as an iconic representation of a building because it is easy to imagine and aids in branding projects. This is however distorting the public’s understanding of architectural conception. An effective diagram doesn’t equal timeless Architecture. Great Architecture is created by a nuanced and collaborative design process informed by analyzing and re-analyzing relationships, program, client, context, environment, etc. Diagramming is the primary tool we use to drive this process.
For us at CUBE it is less about creating a singular iconic diagram that clearly represents an idea but more about making diagrams to generate ideas. Diagramming allows us to experiment and take imaginative leaps.

Simple sketches, photographs and also physical models can be diagrams to represent ideas.
We are in the business of problem-solving and selling those concepts that achieve solutions. These concepts have to be thoughtful and respond to many factors and are formed through an iterative process of exploration. Diagramming is the stimulant and catalyst for generating those concepts that help us solve the toughest design challenges. Critical to concept formation, diagramming also provides clarity, guidance and communication of our design process.
1. CLARIFICATION. The information gathering stage on most projects produces a substantial amount of data. City & state codes, covenants, site parameters, and understanding local culture, climate and context. Good diagrams clarify the hierarchy found in ordering this chaotic information. When analyzed with intention, the layering of various sets of information through diagramming can inform the formation of concepts. Even documenting existing information or experiences in an analytical way can also inform the design process as seen here in a variety of diagrams documenting our research for the Hayden Building.
2. GUIDANCE: As the process of design becomes more comprehensive, the amount of information can become overwhelming. The initial concept diagrams are always a good reference point of the most important aspects of the project that should be the focus for decision making. CUBE and the folks at Real Thread kept coming back to the concept diagram that represents the goal of improving interaction between the office and production personnel to guide our decisions.
3. COMMUNICATION: The process of design is intricate and multifaceted. Along the way, architects have to make a lot of decisions some of which are in their own heads. These decisions are for the benefit of the project, but the path of design still needs to be described and communicated to the client. We think of diagramming as a way to communicate the design thinking behind developing concepts and executing those ideas.
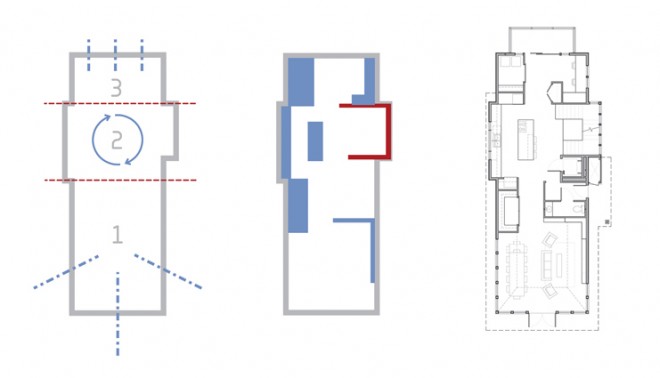 The organization of the main living level in this lakefront home was developed with the client to first connect to the lake; second, use the kitchen and flanking staircase as the activity hub; and lastly, extend the rear portion of the house to the more private wooded portion of the site.
The organization of the main living level in this lakefront home was developed with the client to first connect to the lake; second, use the kitchen and flanking staircase as the activity hub; and lastly, extend the rear portion of the house to the more private wooded portion of the site.
 We created a sense of openness and connection to nature while maintaining privacy for this small addition in a dense suburban neighborhood by thinking of the intervention as a viewfinder in a camera represented here.
We created a sense of openness and connection to nature while maintaining privacy for this small addition in a dense suburban neighborhood by thinking of the intervention as a viewfinder in a camera represented here.
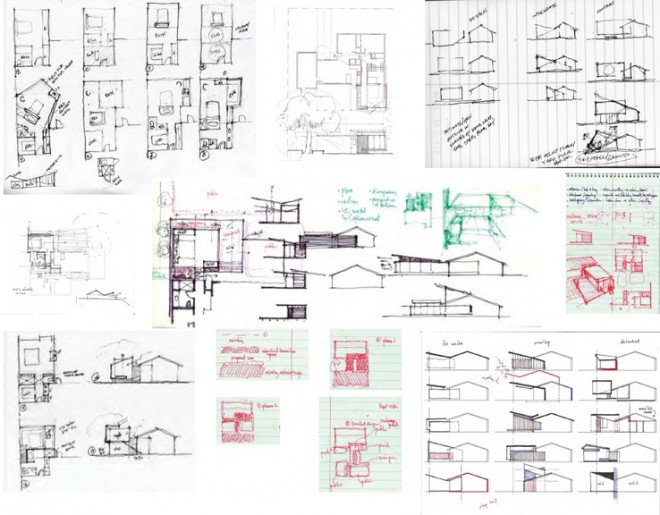
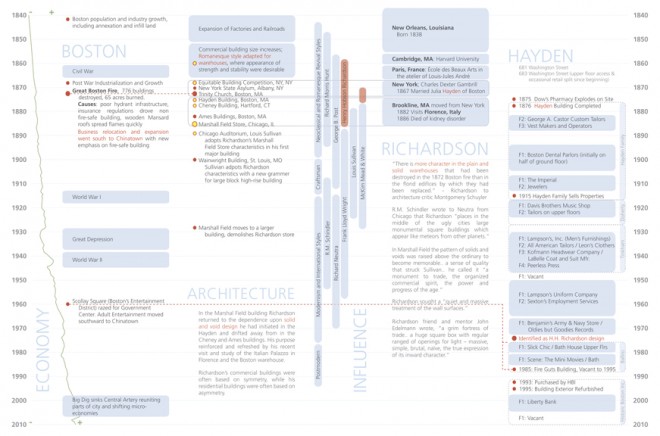
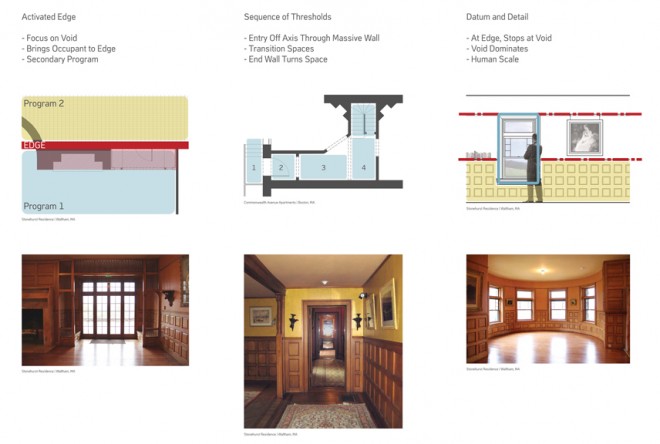
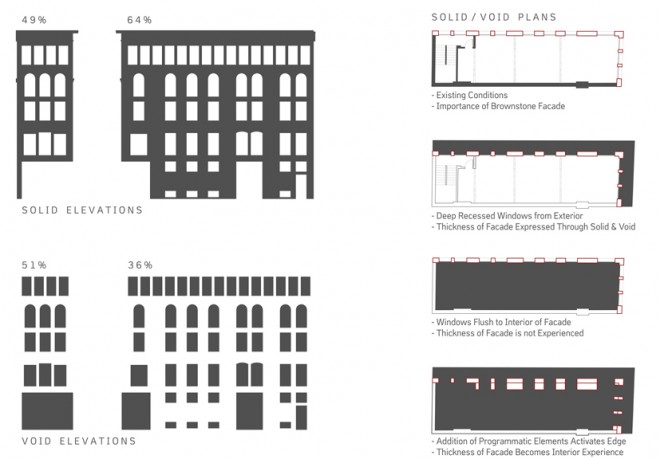
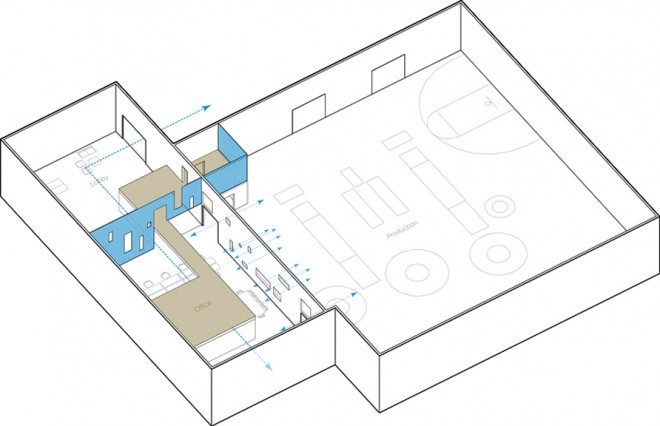
 Posted in
Posted in